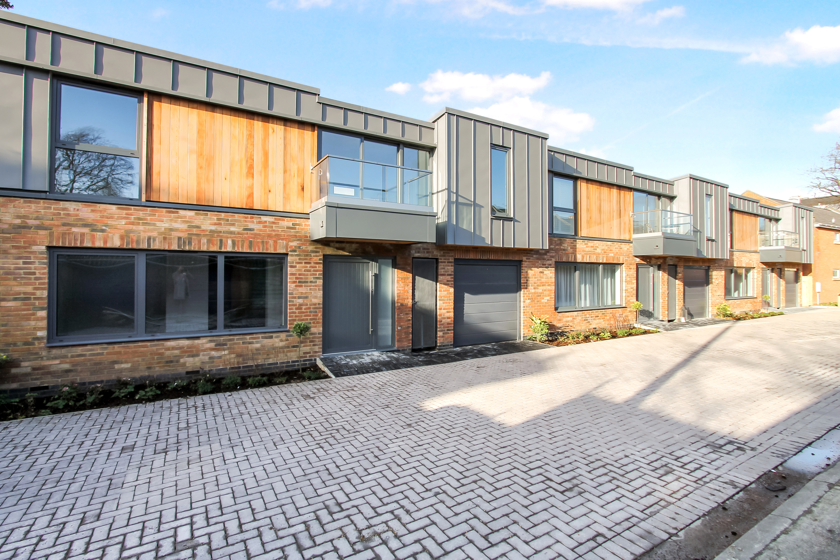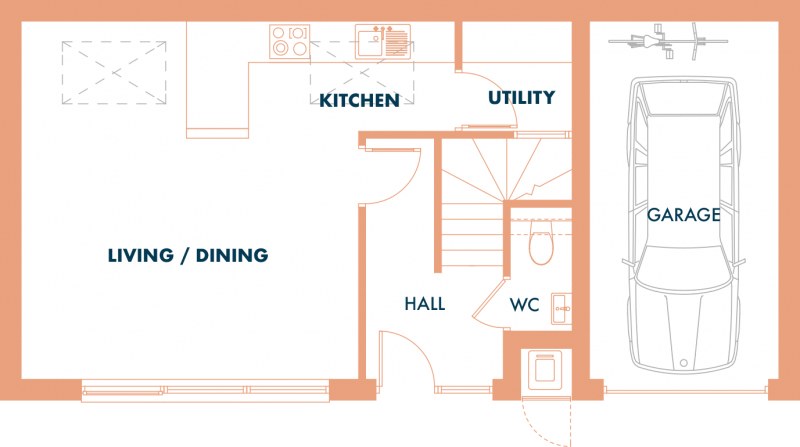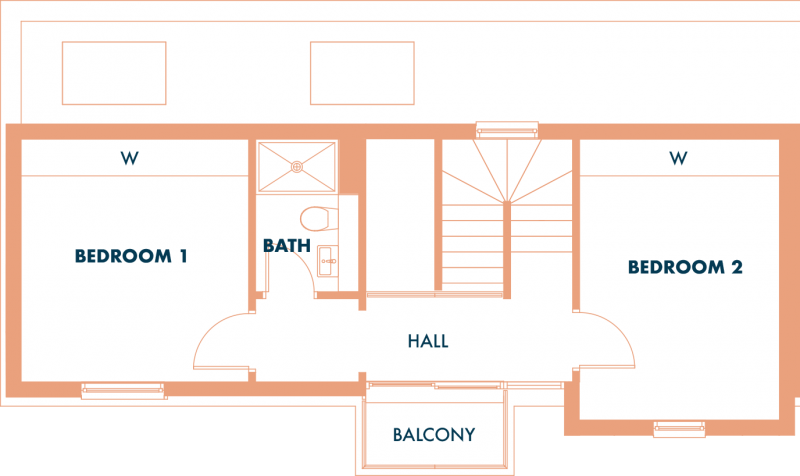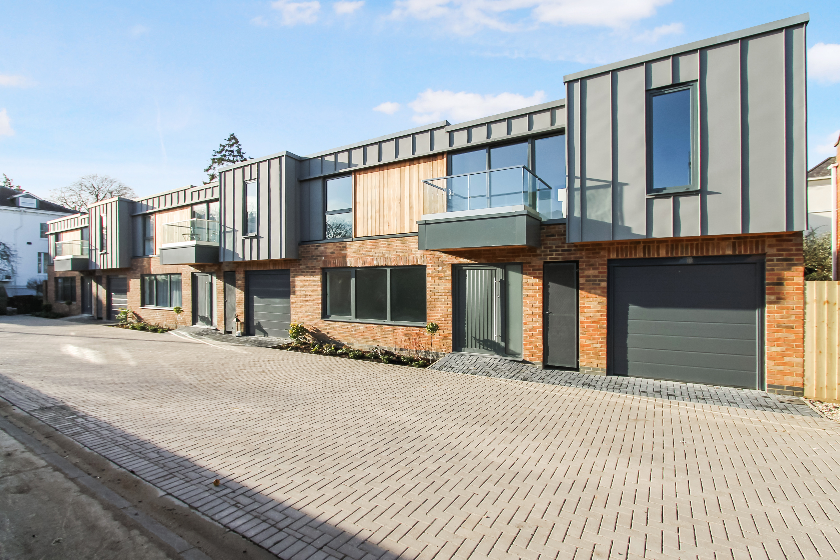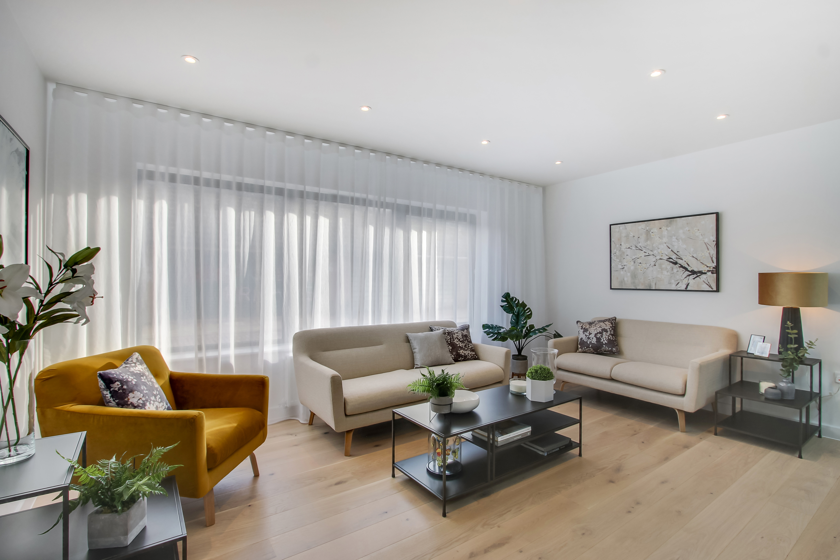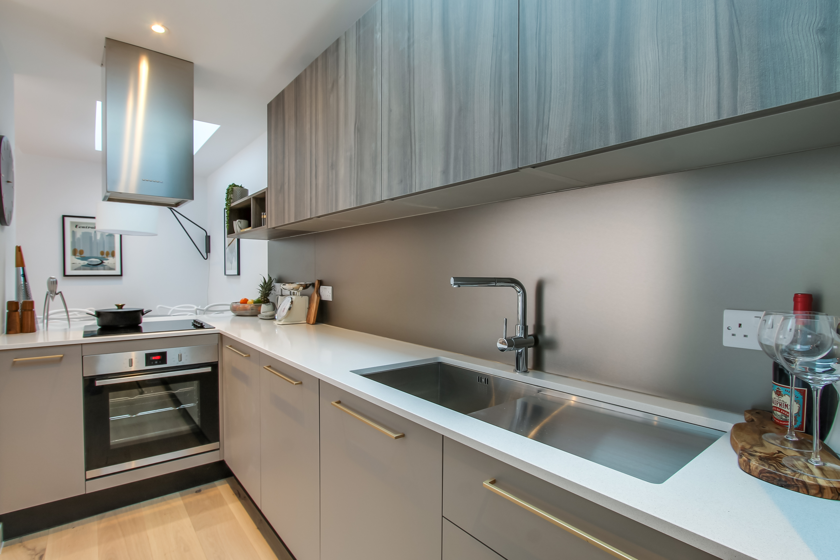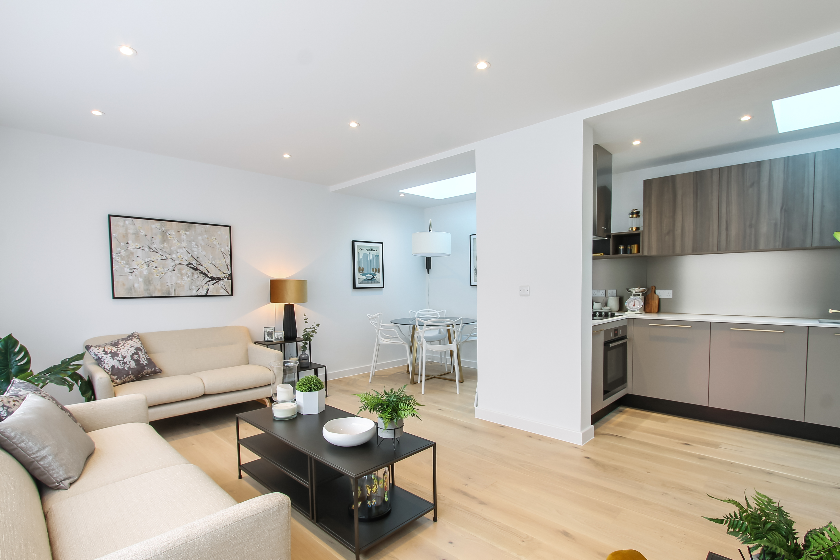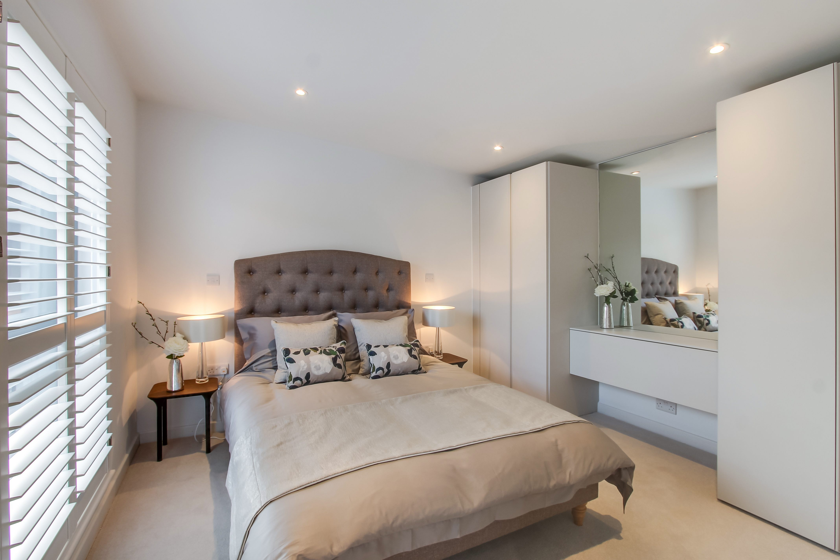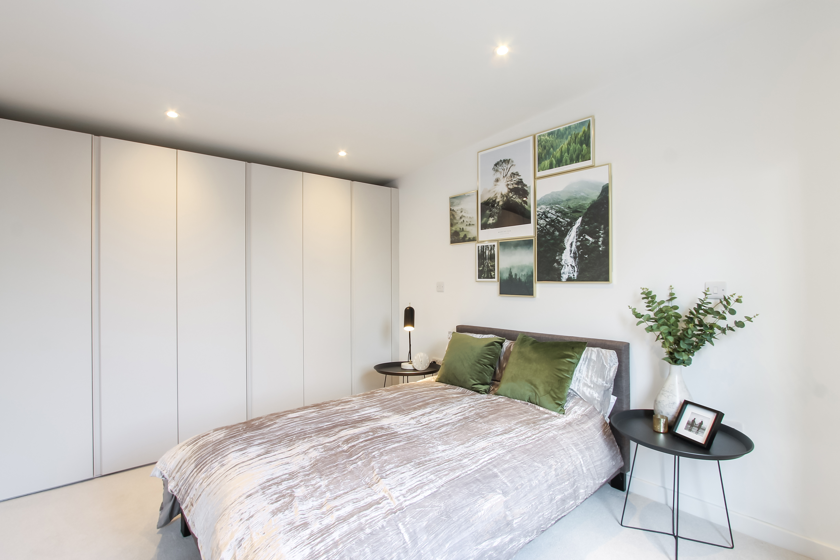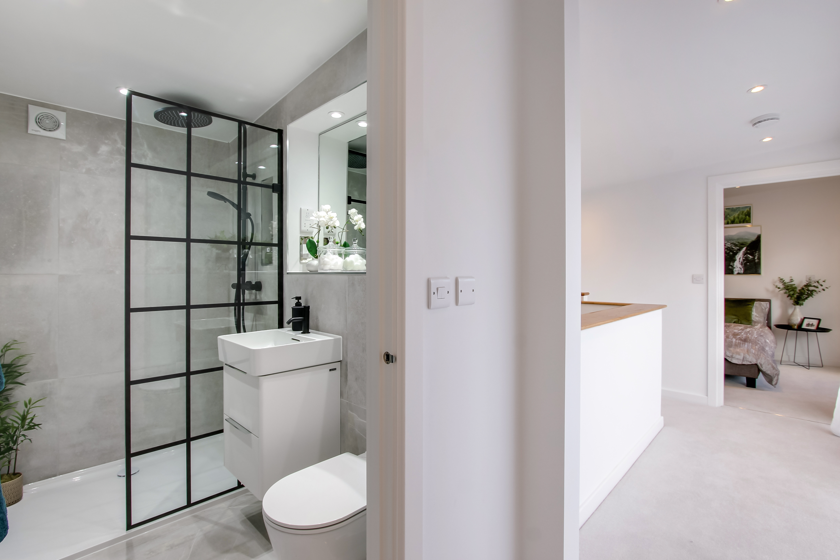Ashford Mews is a development of 3, two double bedroom homes in a desirable location within walking distance to The Suffolks, Montpellier and Bath Road shops, boutiques and restaurants.
These stylish and superbly located homes feature a large contemporary open plan kitchen/living/dining space designed with a fabulous Italian kitchen, with integrated Neff appliances and breakfast bar. The two skylights above allow light to flood into the space. There is also a spacious entrance hall, a utility room and a cloakroom to the ground floor.
On the first floor there are 2 double bedrooms and modern bathroom. The floor to ceiling sliding doors on the landing give access to the balcony.
The property also benefits from a garage for off road parking and a useful bin and recycling store.


