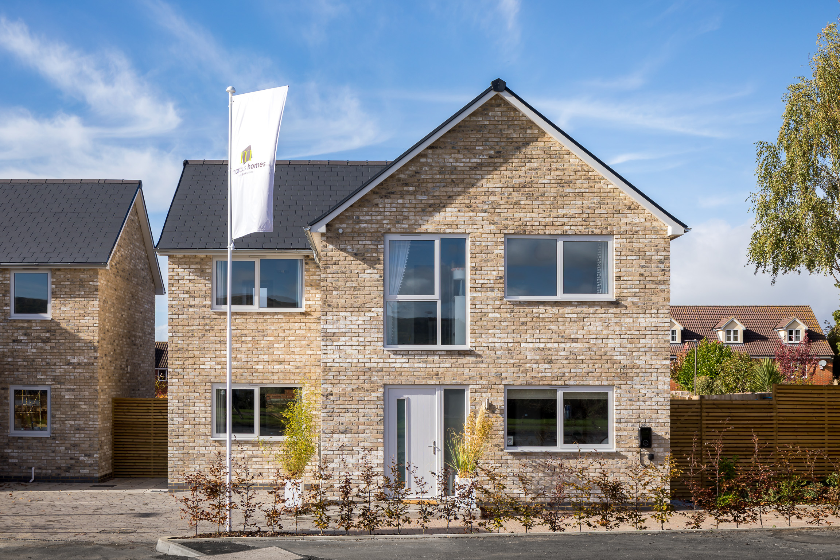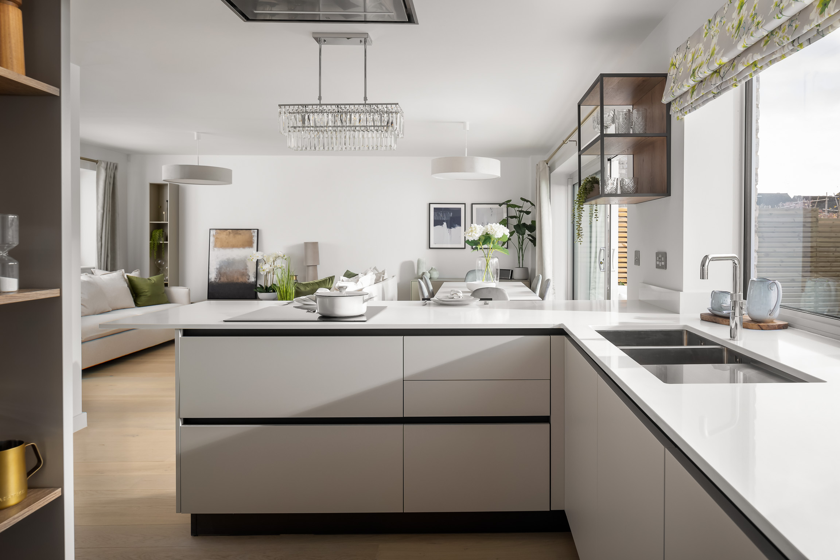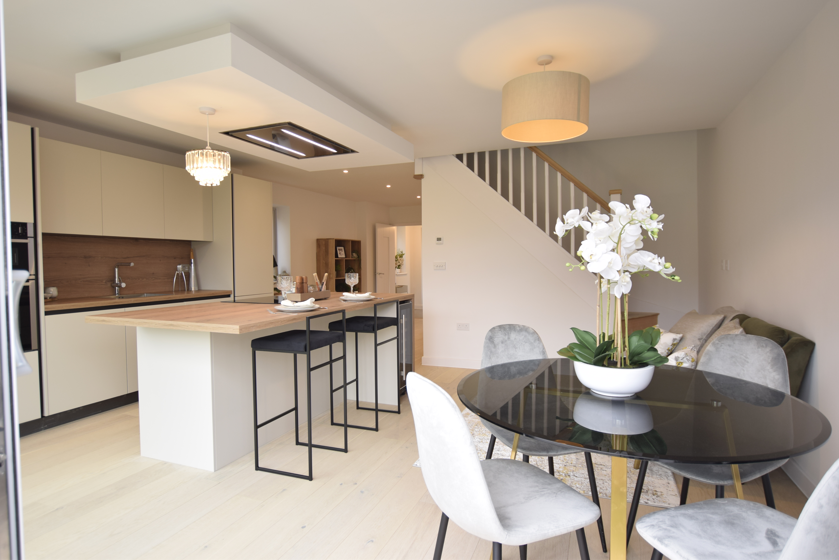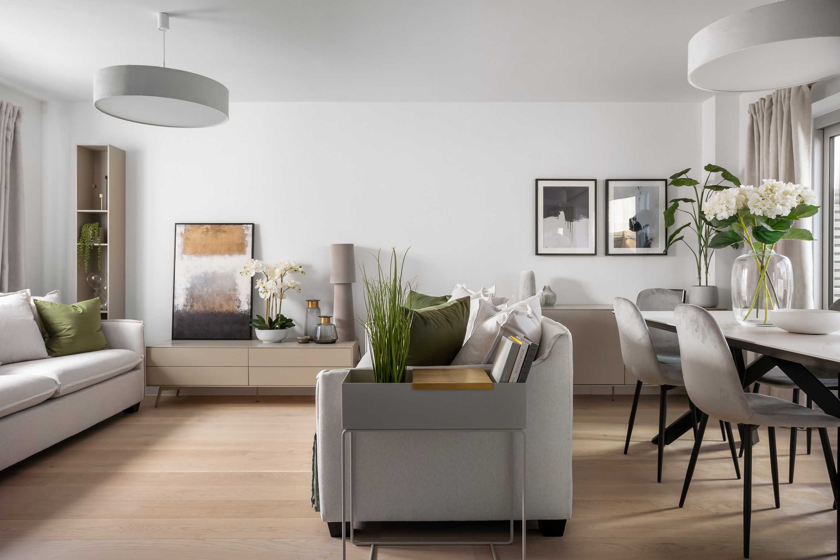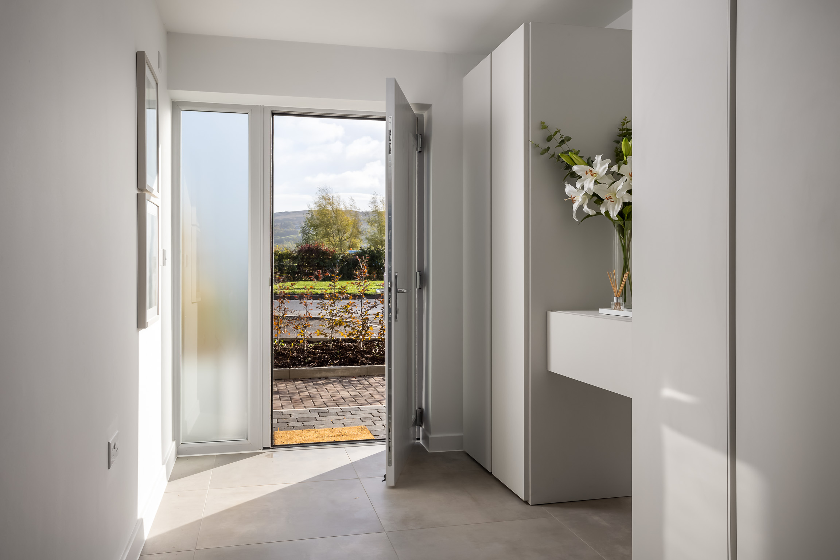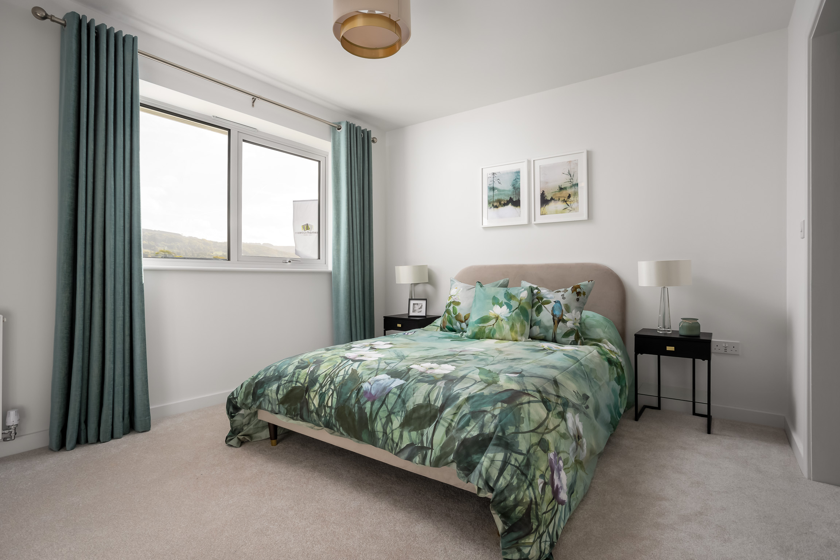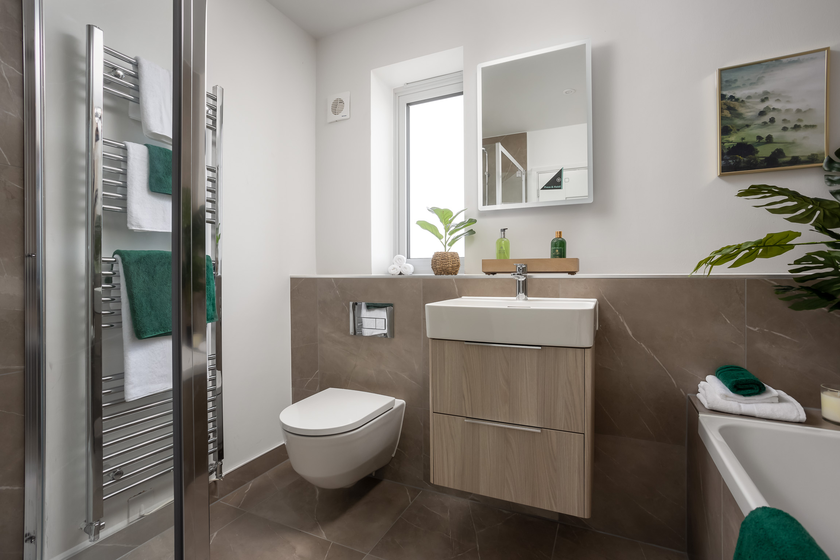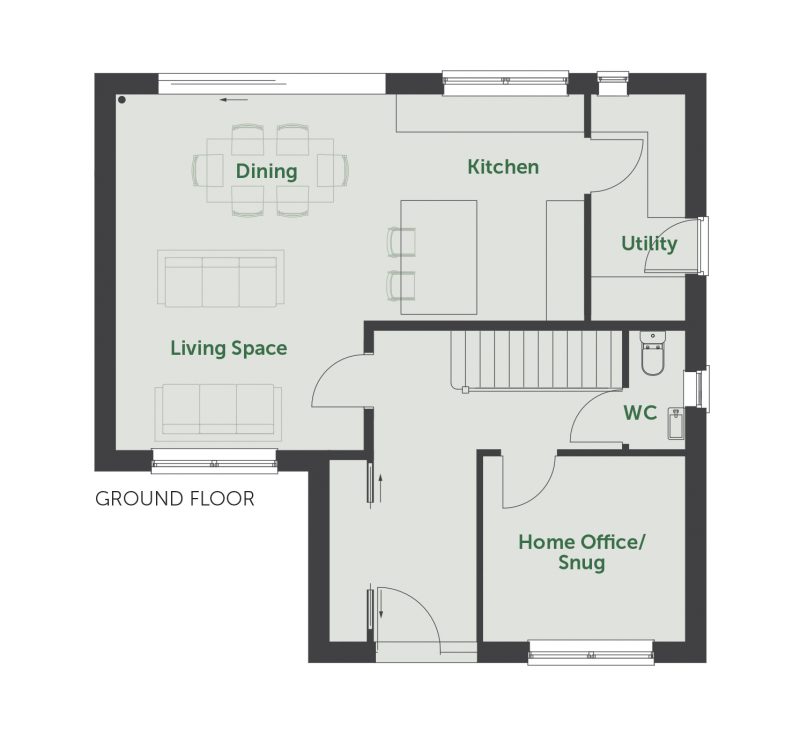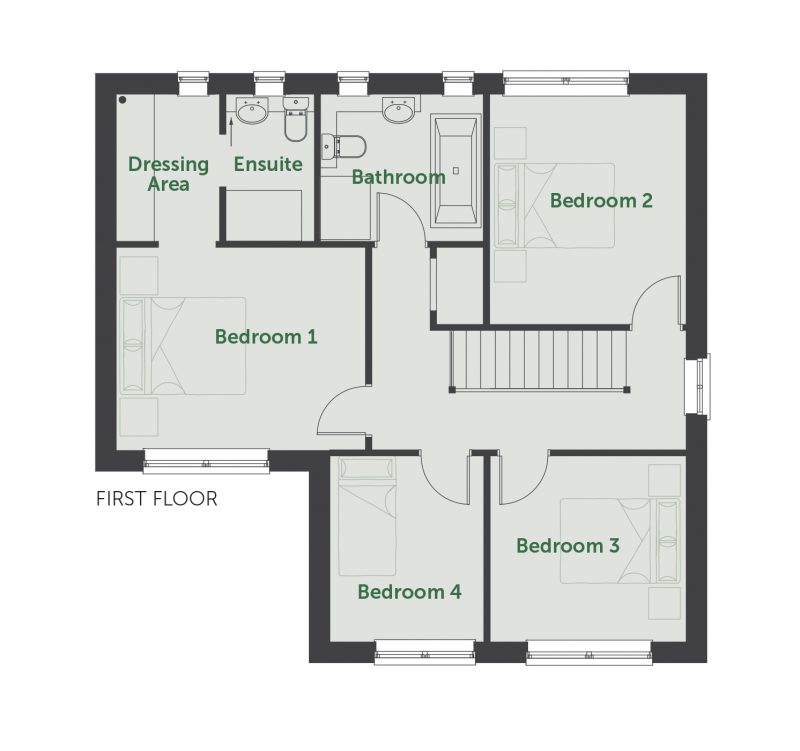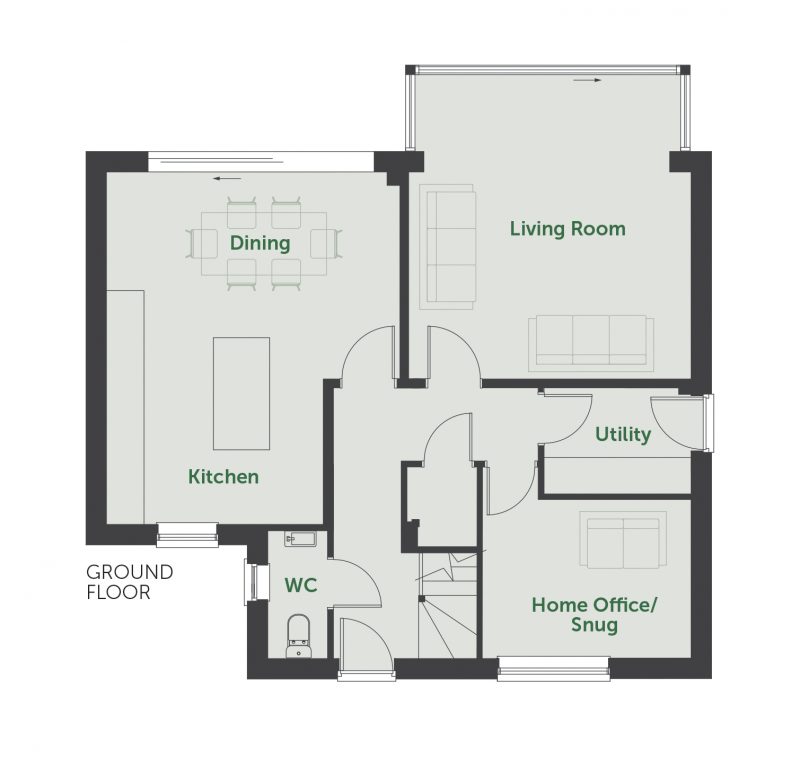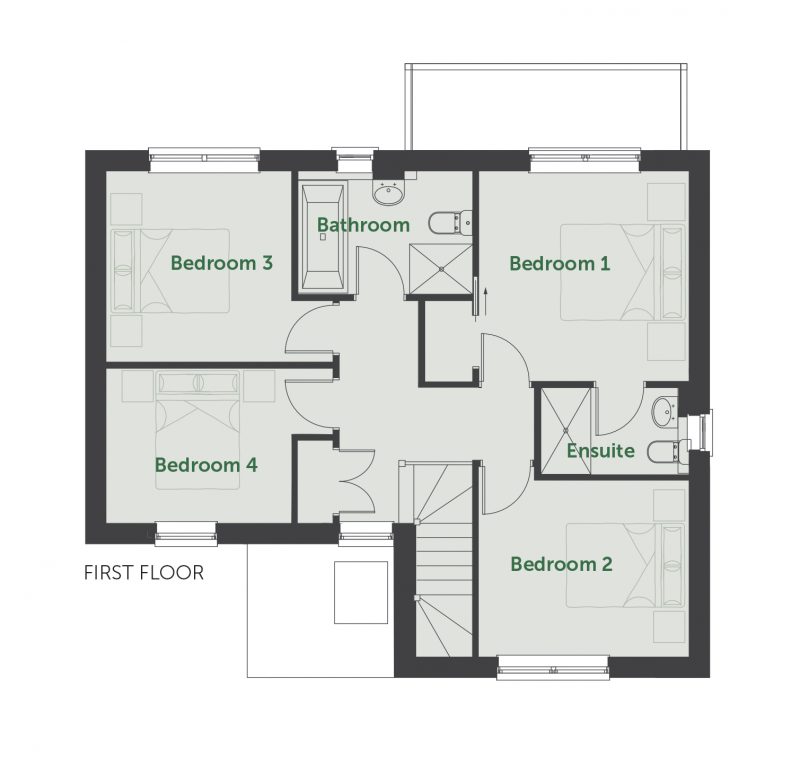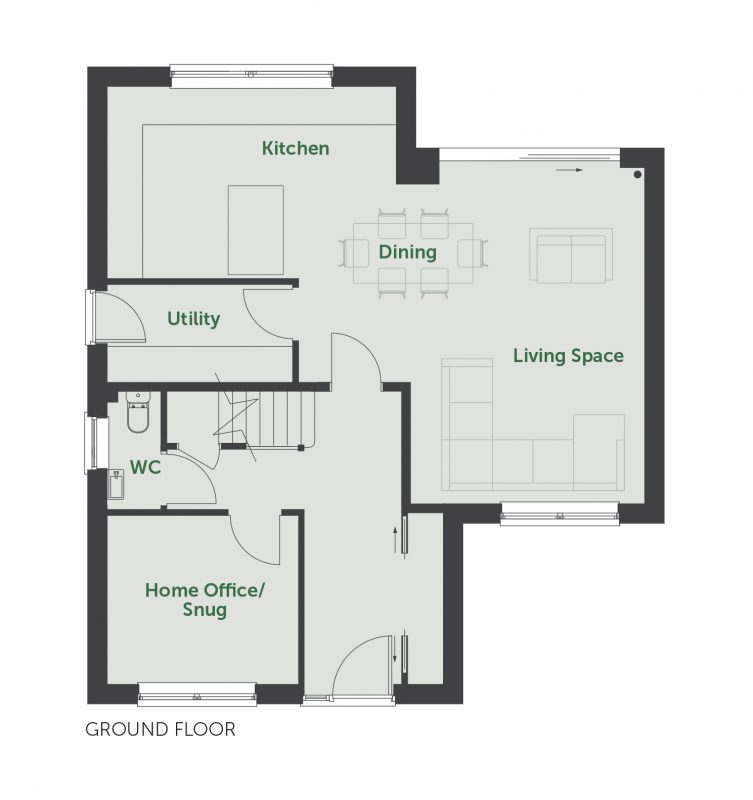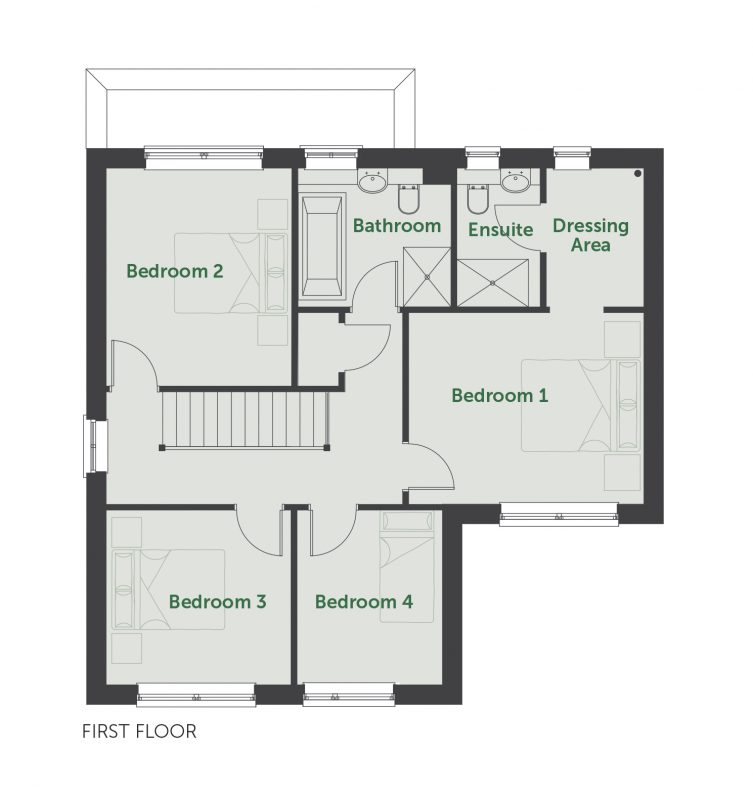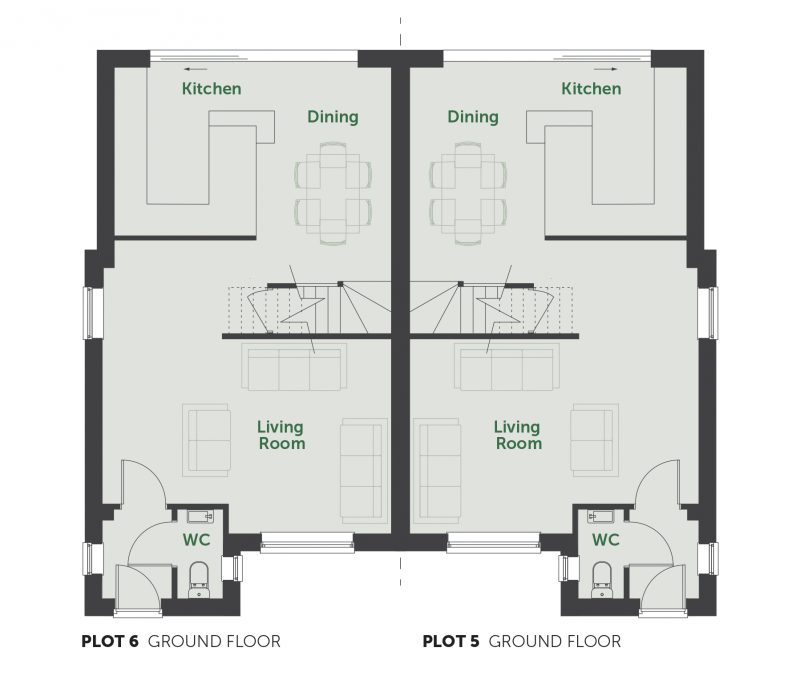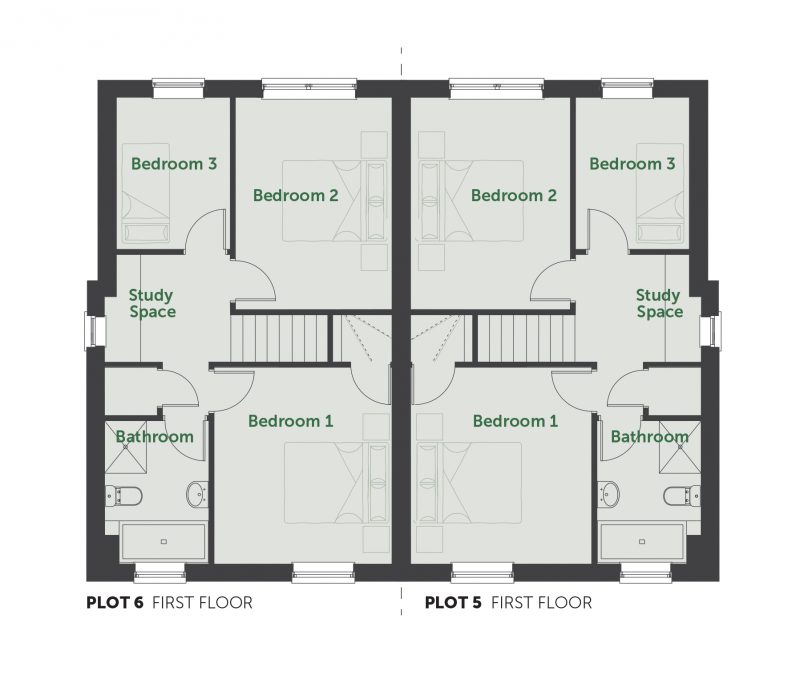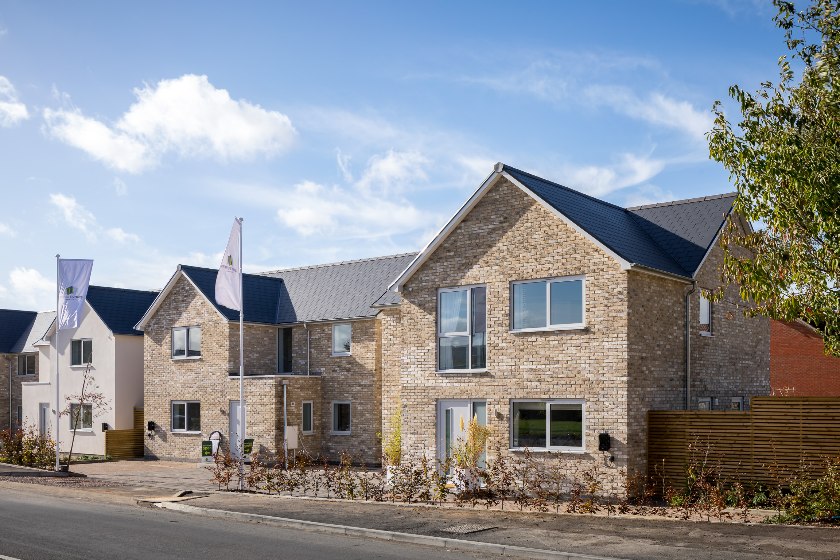Thoughtfully designed homes to provide spacious, contemporary accommodation, perfect for how we live our lives today
Located in Bishops Cleeve, The Gateway is a short stroll from the centre of the village- its shops, pubs, cafés and schools, yet just 3 miles from Cheltenham Town centre.
Great care has been taken internally to provide spacious, open plan living areas with the high specification and attention to detail that defines a Marcus Homes property. Large windows frame the stunning views across the fields to Cleeve Hill.
The open-plan Italian kitchens feature Neff integrated appliances and have been designed to include islands and breakfast bars with a wine fridge, a perfect space for family life and entertaining.
All homes have underfloor heating to the ground floor, a more energy efficient way to heat your home. The four bedroom homes all have a dedicated home office/ snug ideal for working from home.


