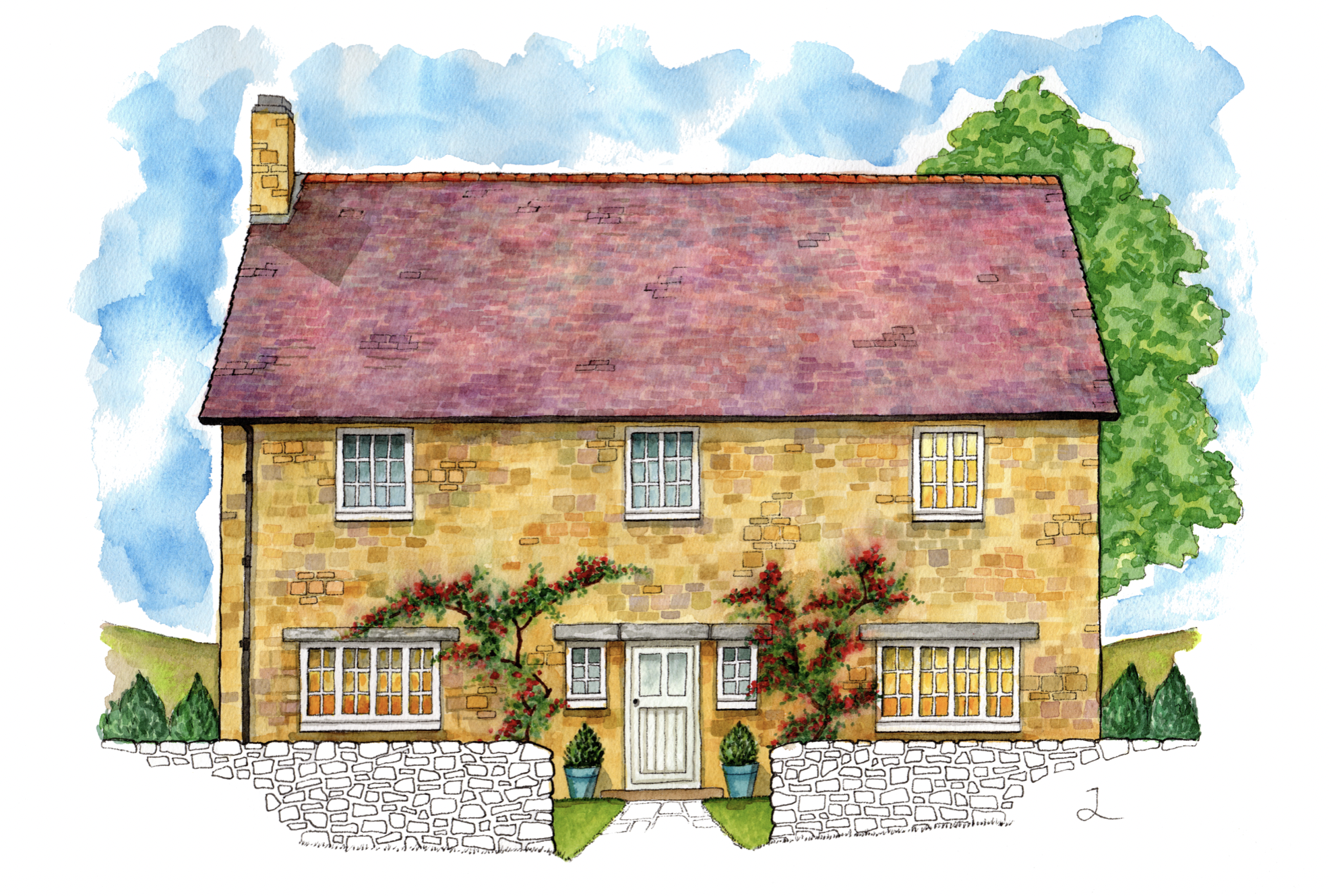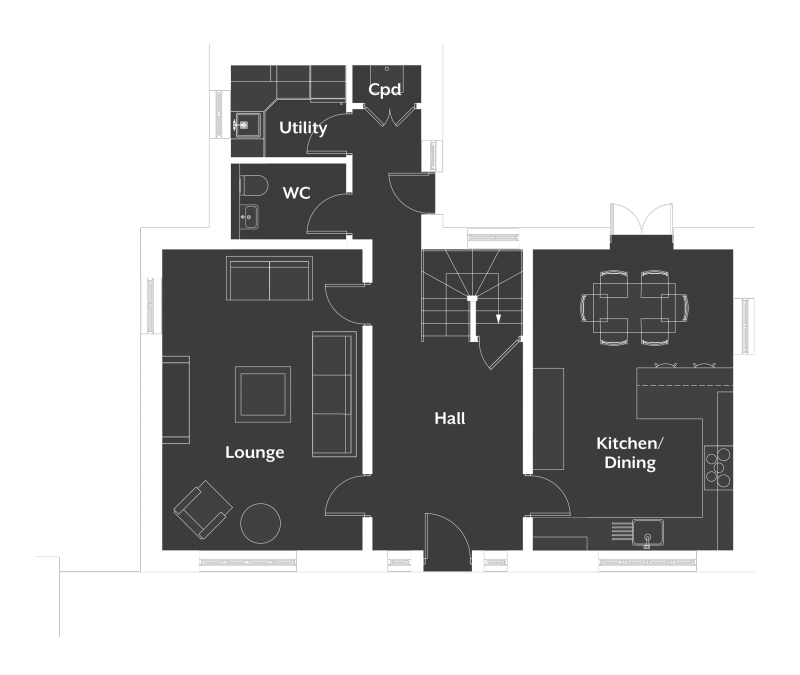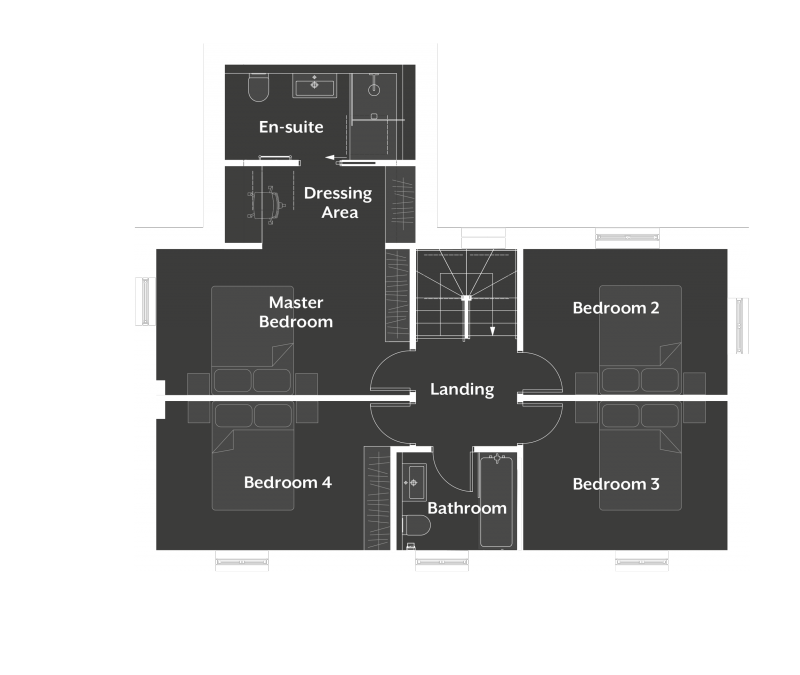Spring House is an individual Cotswold Stone, detached property in the heart of the idyllic village of Gretton, within walking distance of the village Church, local school and the village pub The Royal Oak.
Spring House features a stunning kitchen/dining room with double doors leading to the garden. The Masterclass Kitchen has been thoughtfully designed for how we use and live in our kitchens today and features integrated Neff appliances, a wine cooler and a Quartz work top.
The separate living room has a feature fireplace with log burner and engineered oak flooring, allowing you to feel the benefit from the underfloor heating that is throughout the ground floor.
To the first floor; there is a spacious principal bedroom with ensuite shower room and dressing area with bespoke fitted wardrobes. There are 3 further double bedrooms and a family bathroom.
Externally there is a gravelled driveway and parking for several cars, landscaped gardens and a paved patio area, great for entertaining.
We will be taking a reservation off plan, allowing you to secure the property and giving you an input into the final design choices and upgrades- creating a truly bespoke home.




